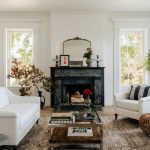Mastering the Art of Room Layout: Optimal Designs for Every Space
Merging Trends with Personal Style
Merging the newest design trends with individual preferences allows for a personalized and stylish interior. By understanding how to blend current styles with unique tastes, anyone can create a modern space that feels truly their own.
Adapting Latest Design Trends
Incorporating the latest interior design trends into a living space involves staying updated and selective. Modern spaces often emphasize minimalism, open layouts, and natural materials. These trends can be adapted to various room sizes and functions, allowing for a sense of openness and connectivity. For example, integrating trending colors or textures can refresh a room without a complete overhaul.
Lighting also plays a significant role in current trends. Utilizing ambient and natural light can transform the appearance of a space, making it feel more inviting and spacious. Such adaptations do not require major renovations. With careful attention to detail and a focus on flow and balance, adapting trends can redefine an area while respecting individual needs.
Customizing Trends to Personal Preferences
To truly make a space unique, it is essential to customize design trends to fit personal preferences. This means integrating elements that resonate personally, such as cherished pieces or unique color schemes. Personal touches could include artwork, family heirlooms, or collectibles that tell a story and add character.
Layering textures and patterns is another way to bring personality into a trending design. Careful selection of textiles or materials that reflect individual tastes can enrich a room without clashing with its modern framework. The key lies in harmonizing these elements with current styles to create a cohesive look that remains personal and fashionable.
Evolution of Room Layouts
Room layouts have transformed significantly over time, reflecting shifts in cultural norms, technology, and lifestyle needs. In older historical contexts, rooms served multiple functions, often combining living, working, and sleeping areas in one space. This multipurpose approach was driven by the necessity of maximizing function within limited square footage.
In modern times, interior design emphasizes specialized spaces. The 20th century saw the rise of distinct living, dining, and bedroom areas as societal norms changed. Doors and walls began to define private versus communal areas. Open-plan layouts later gained popularity, driven by a desire to create fluidity and connection within homes.
The impact of technology cannot be overlooked. Technological advancements have led to home offices becoming indispensable, especially with contemporary remote work trends. This development necessitates strategic layout planning, incorporating desks and smart storage solutions to maintain a balance between work and living spaces.
Design projects today also consider environmental psychology. Designers aim to create spaces that are not only functional but also promote well-being. This includes the thoughtful positioning of furniture to enhance comfort and accessibility, as well as the integration of natural elements to create calming environments.
Room layouts continue to evolve, influenced by changes in lifestyle, technology, and design philosophies. As society progresses, the approach to room design remains dynamic, always adapting to the needs and preferences of its occupants.



